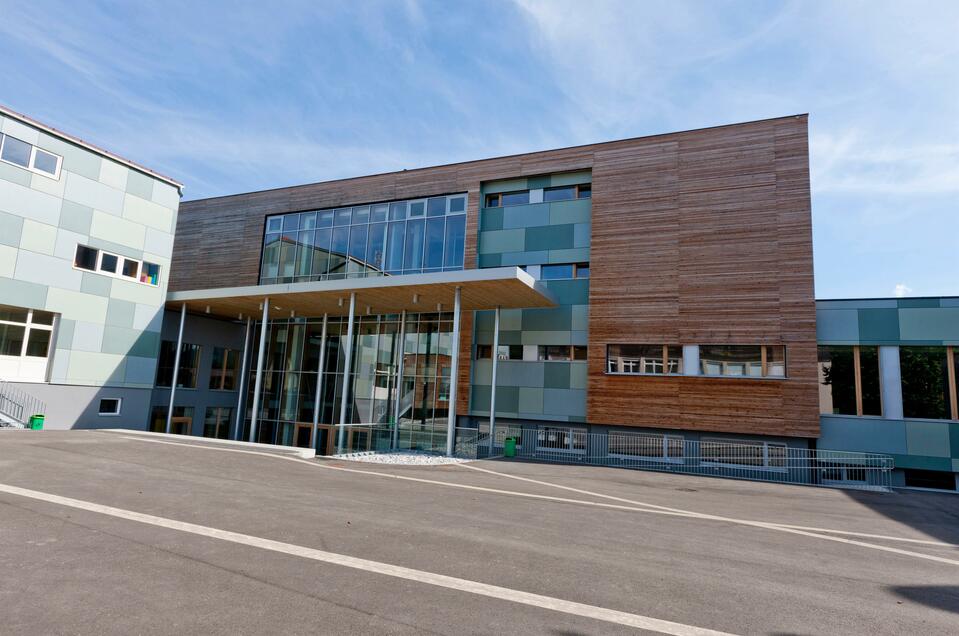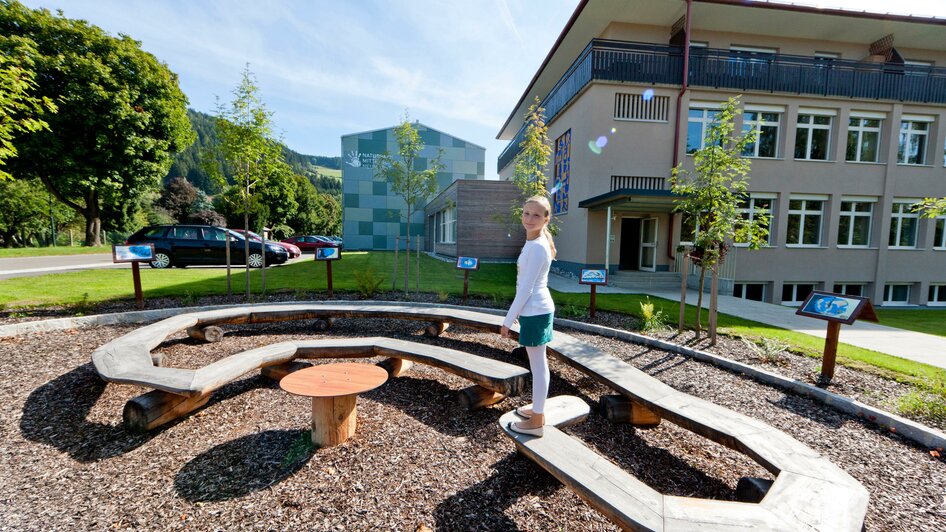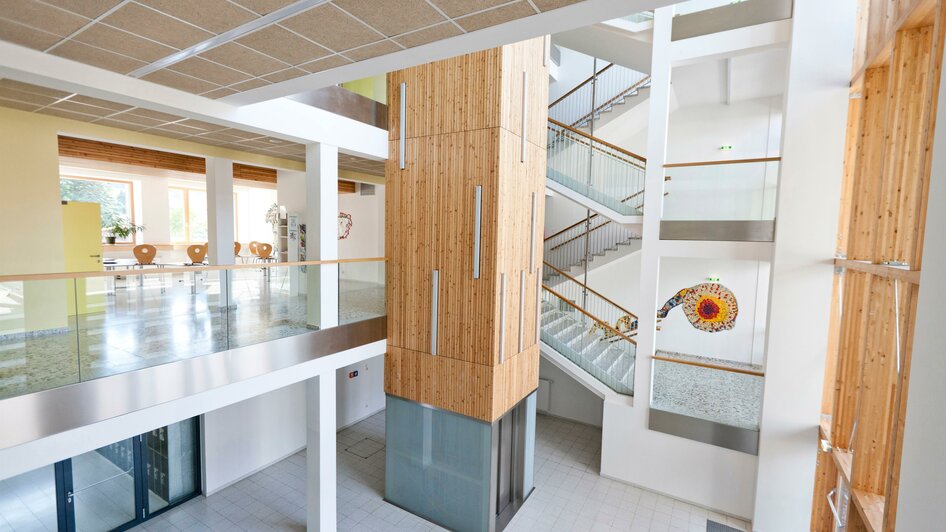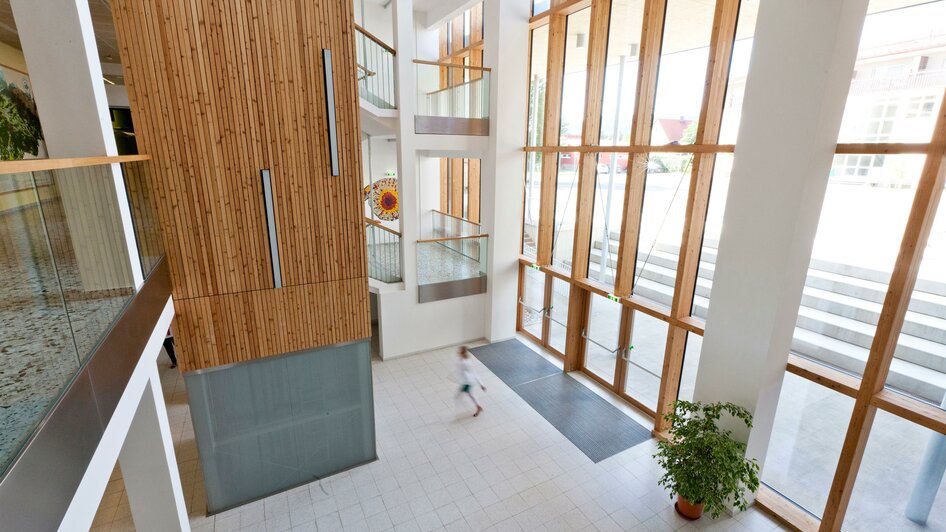Nature Park Middle School Neumarkt
Neumarkt in der SteiermarkAs part of the renovation of the old building, the school center was renovated to passive house standards. The aim was to create a pleasant learning and meeting space.
The solid construction with wooden elements in front has, among other things, a modern ventilation system. Designed by Arch+More ZT from Velden and built by the construction company Holweg from Murau, the facility has housed the secondary school, kindergarten, after-school care center and an event center since its opening in 2010. In 2009, the project was awarded the special prize for energy-optimized construction at the Civil Engineering Awards.
Accessible during school opening hours.
Contact
Naturparkmittelschule Neumarkt
Meraner Weg 3
8820 Neumarkt in der Steiermark
Meraner Weg 3
8820 Neumarkt in der Steiermark
Phone
+43 3584 2476









