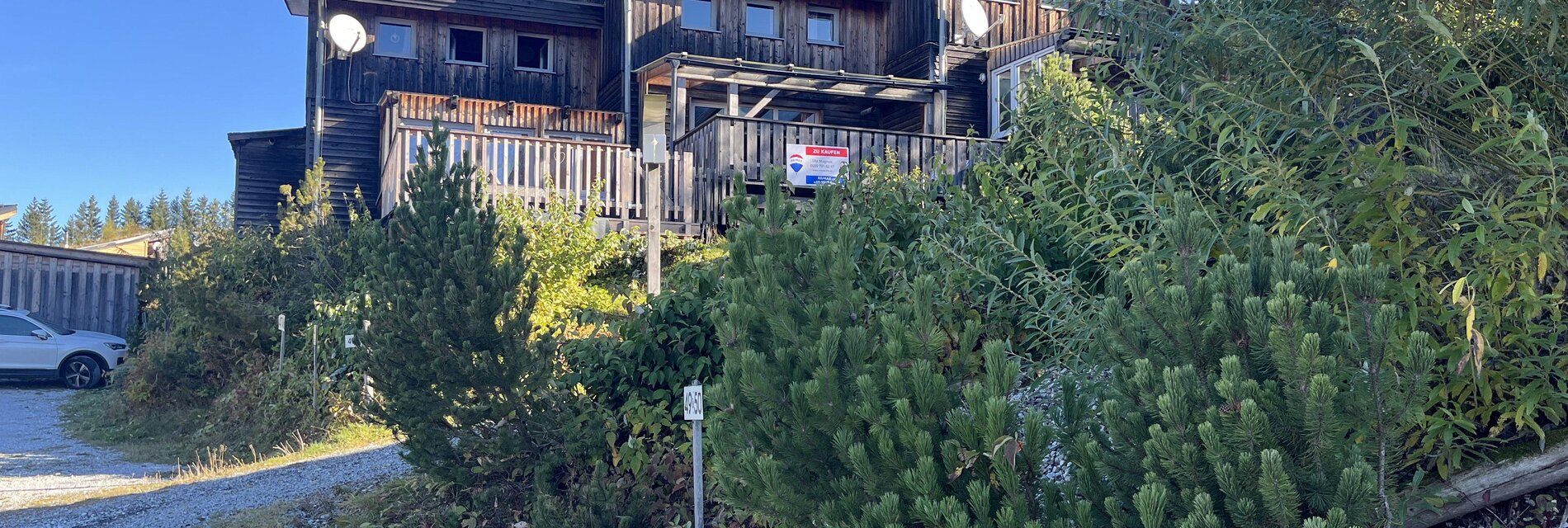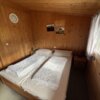
The chalet is located in the Tauerngast holiday village in Hohentauern in Styria. In summer, you have the opportunity to discover numerous hiking and cycling trails or enjoy the wonderful view of the surrounding mountains from the chalet's own terrace. There is a great adventure minigolf course right next to the holiday village, which is waiting for your visit.
In winter, you can hit the slopes in the Hohentauern ski area directly from the holiday village. The Lachtal ski area is 30 minutes away. The Schladming/Dachstein ski area is an hour away. The numerous cross-country ski trails can be explored directly from the holiday village. Snowshoeing on marked routes or off the beaten track as well as sledging are of course possible.
From November 2024, an outdoor sauna will be available for you to use free of charge Translated with DeepL.com (free version)
Facilities
-
Sports / Leisure time
- snowshoe hiking
- hikes/guided hiking tours
- tobogganing
- cycling
-
Location
- right on the slope
- close to forest
- right at the cross-country ski trail
- mountain location
-
Payment methods
- bank transfer
- advance payment
- cash payment
-
Facilities / Services
- free use of internet
- winter garden
- information on the region
- WiFi
- garden furniture
- pets welcome
- family friendly
-
Suitability
- families
-
Beds & rooms
- bed / s: 8
-
Children
- crib/baby bed
-
Foreign languages
- English
-
Meals
- no board
-
Links
-
Conditions
The following services are offered:
- Free WLAN
- Car park in front of the accommodation
- Free use of the sauna
Additional costs
- Towels € 5.00 per person
- Bed linen 10 € per person
- Electricity (0.50 €/kWh) and gas (4.50 €/m²) are charged according to consumption.
- A deposit of € 200.00 must be paid in cash on arrival.
- Pets are welcome for a flat rate of € 10.00 per day.
Contact & Directions
Chalet Gipfelleuchten
8785 Hohentauern AT
Arrival
Arrival and departure options
We would like to provide you with the Google Maps route planner for your arrival and departure.
Photos
Rooms
-
from € 109.00
Size 85 m² Occupancy 2 - 8 adults , 0 - 6 children Rooms 7 Bedrooms 4 Room details
There is a cloakroom in the entrance area. You can store your jackets and shoes here. From here you can also access the first bathroom on the ground floor. In the living and dining area, including a fully equipped kitchen, you can play games, watch TV and socialise. From the conservatory and the newly built terrace you have a wonderful view of the mountains.
There is also a bedroom with two single beds on the ground floor. A spiral staircase takes you to the upper floor. Here you will find a bedroom with a double bed, a bedroom with two single beds, a bedroom with bunk beds and another bathroom.
Room/apartment features
island kitchen, hairdryer, furniture suite, sauna, coffeemaker, kitchen utensils, cable TV, internet connection available, WiFi, dishes available, refrigerator, dining room, terrace, separate bedroom/s: 4, open plan kitchen/living room
Bed distribution
number single bed/s: 4, number double bed/s: 2, number bunk bed/s: 2
Location/room with view/apartment
main building, detached unit
Bathroom facilities
no. of bathrooms: 2, shower, toilet
AvailableAvailable, No arrivalOnly departureNot available
-
No hidden costs
-
Personal advice
-
Secure through SSL certificate
-
Independent ratings



